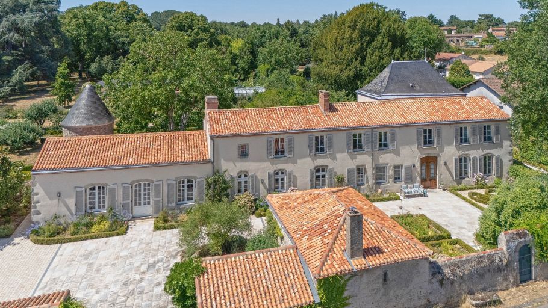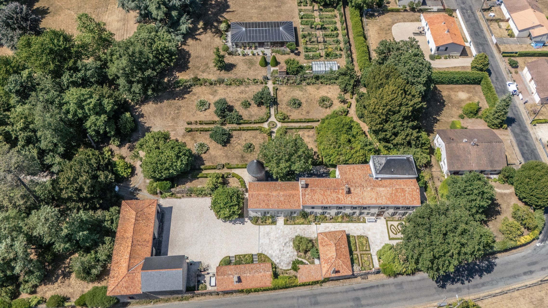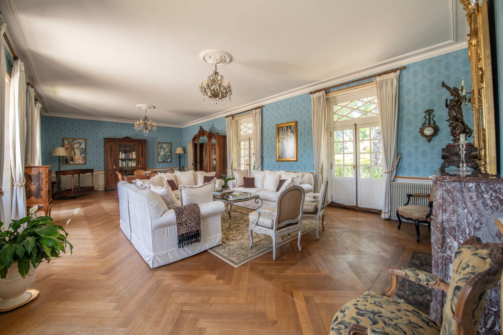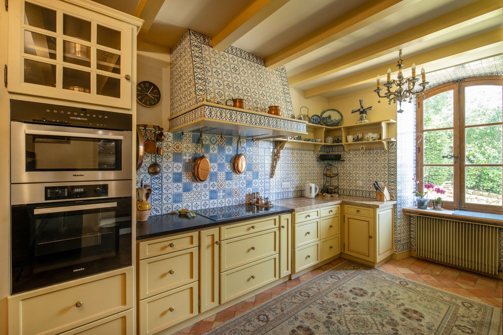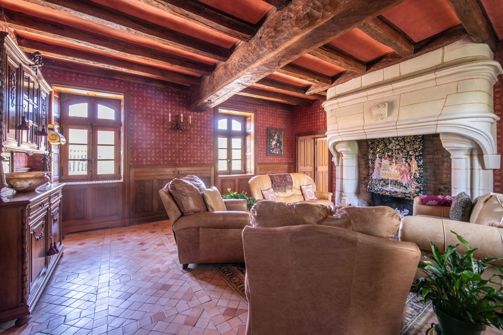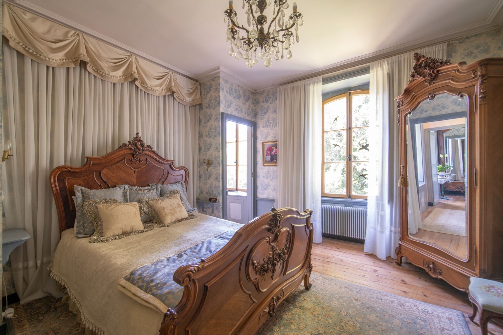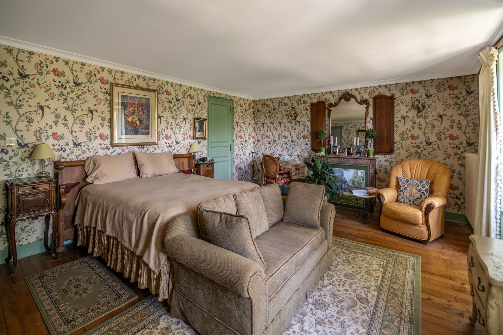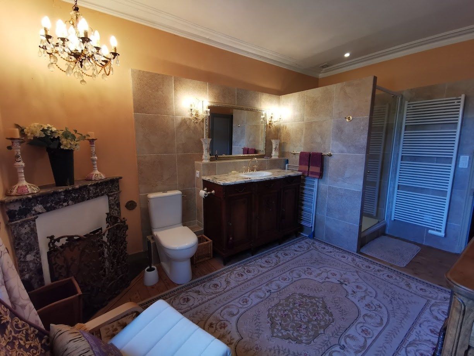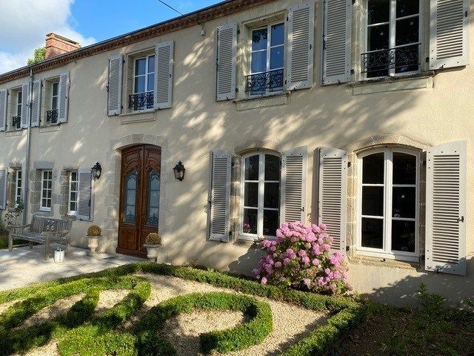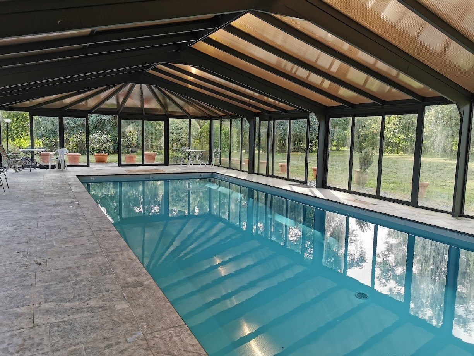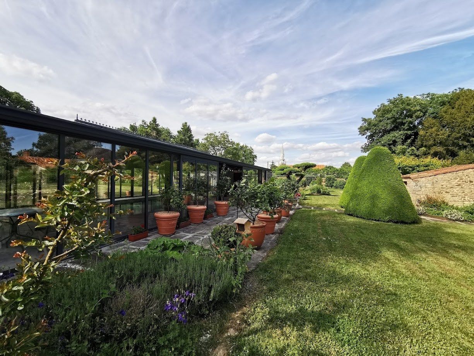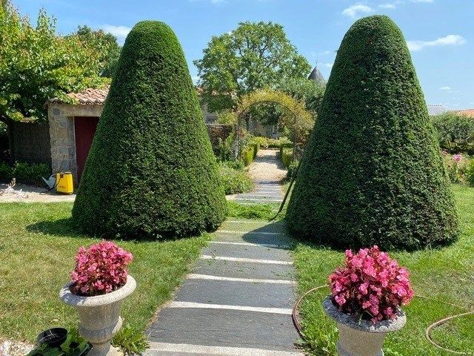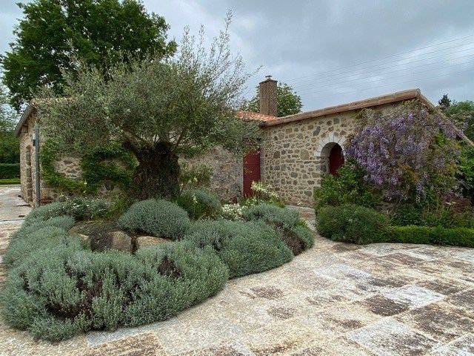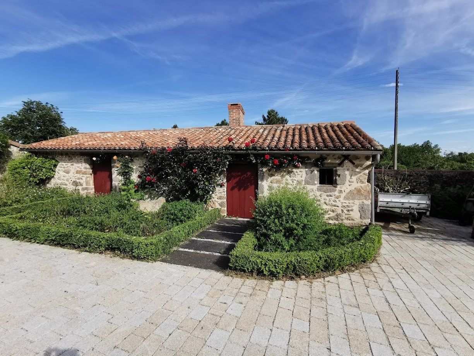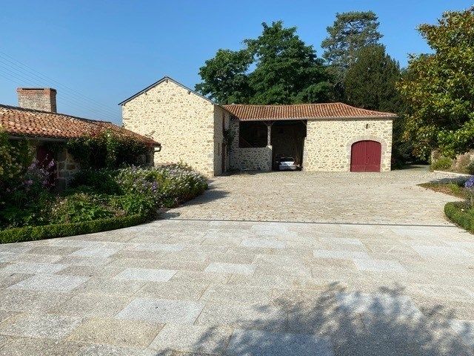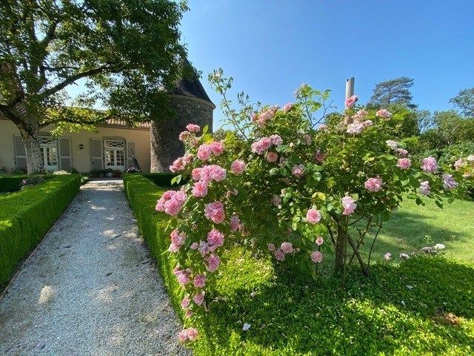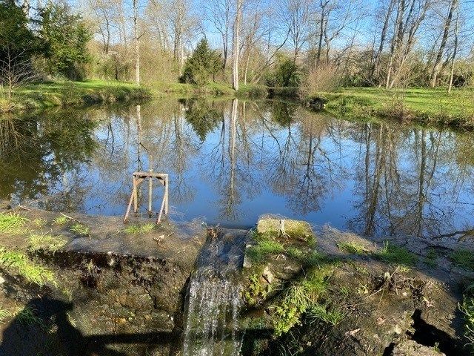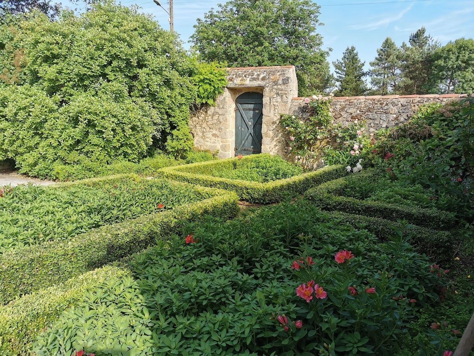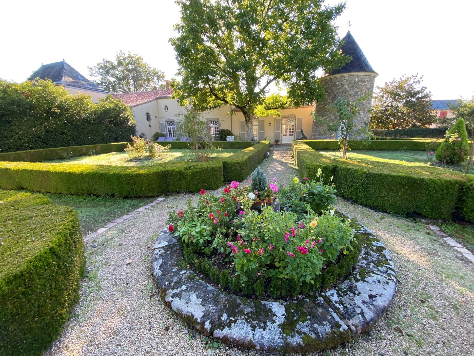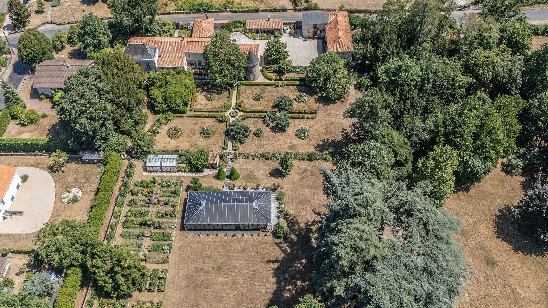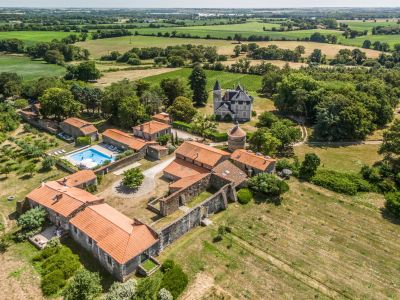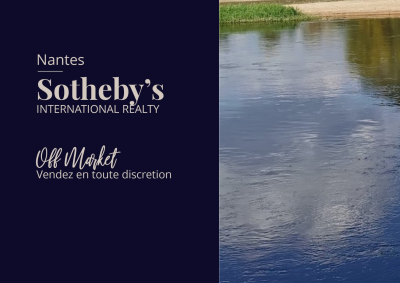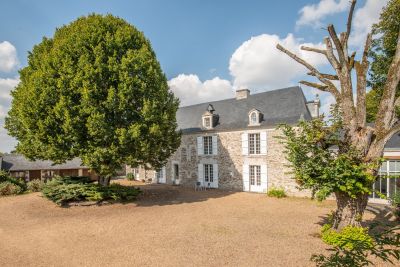Ref. NA3-1571
Charming property with park and swimming pool
Nantes Sotheby’s Realty presents this superb 16th-century manor, gracefully extended in the 18th and 19th centuries, and set within over 2 hectares of enclosed landscaped parkland with an award-winning covered swimming pool, tennis court, and pond.
This spacious residence offers approximately 380 sqm of living space, including nearly 233 sqm on one level, and exudes a serene atmosphere thanks to its peaceful surroundings, generous volumes, and noble materials:
a vast dining room with a monumental stone fireplace, the former 18th-century kitchen, a Renaissance-style lounge with wood paneling and beams, a large reception room with elegant Louis XV-style features including a refined fireplace, a library, and a charming space to be fitted out in the tower.
Also on the ground floor: a fully fitted and equipped kitchen, a utility room with adjoining wine cellar, guest toilets, and a bedroom with en-suite facilities.
Upstairs, five bedrooms including a master suite, three shower rooms, and two attics offering further potential for conversion.
The property includes numerous outbuildings: a barn with garage, a stable with three stalls, storage buildings, and a traditional bread oven—highly practical complementary spaces.
Perfectly equipped (centralized alarm system, central vacuum system, solid oak interior shutters, high-quality technical installations), the property is presented in impeccable condition.
Located just 20 minutes from Bressuire, 30 minutes from Cholet, 45 minutes from Saumur, 40 minutes from Puy du Fou, and 1 hour and 40 minutes from the Vendée beaches, this exceptional estate offers a peaceful natural setting—ideal as a main residence or a country retreat—combining charm, authenticity, and modern comfort.
The main house impresses with its generous volumes and authentic features: a vast dining room with monumental stone fireplace, former 18th-century kitchen, Renaissance-style living room with paneling and beams, a grand reception room with elegant Louis XV fireplace, a library, and a space to be converted in the tower.
The right wing houses a fitted and equipped kitchen, a utility room with adjoining wine cellar, and a bedroom with en-suite shower room. Upstairs, five bedrooms including a master suite with Napoleon III marble fireplace, walk-in wardrobe, and private bathroom. Two attics provide additional conversion potential.
Contact the agency for more information.
Information on the risks to which this property is exposed is available on the Géorisques website: www.georisques.gouv.fr
Read more





