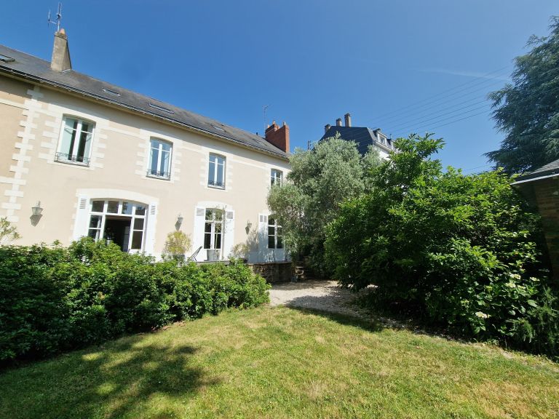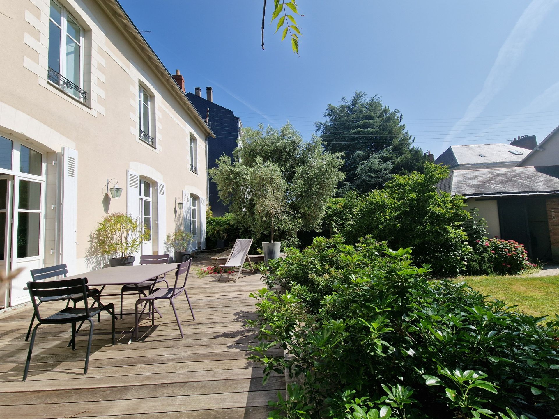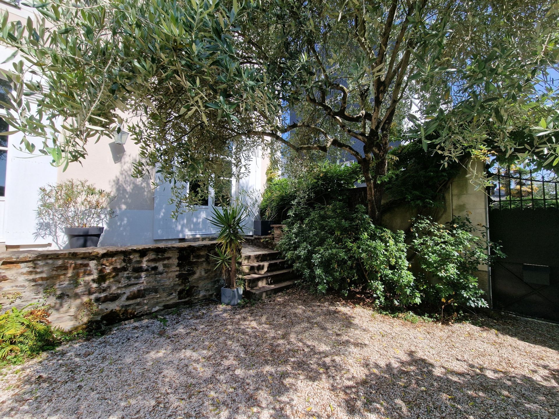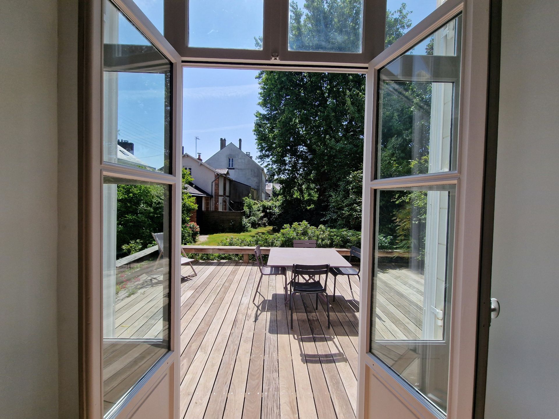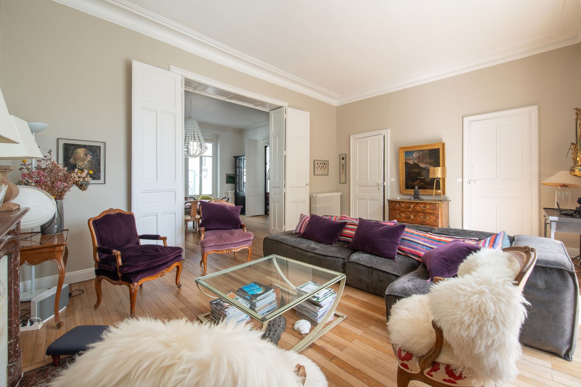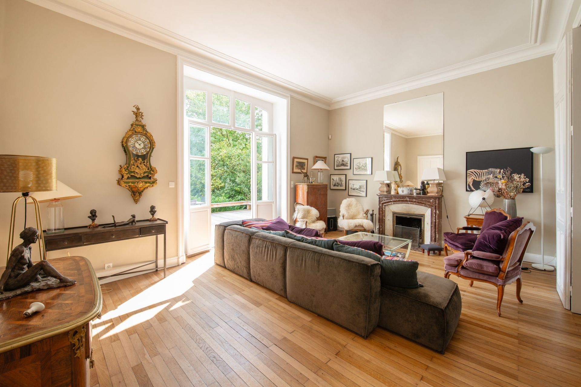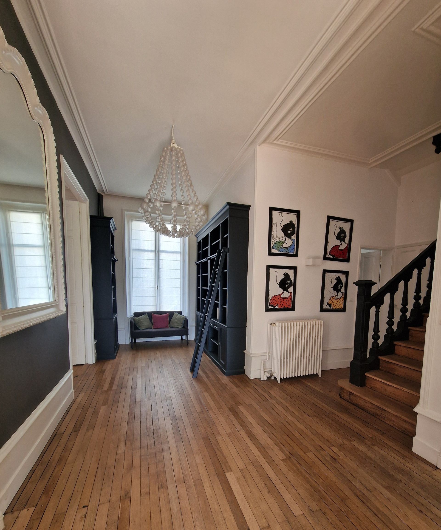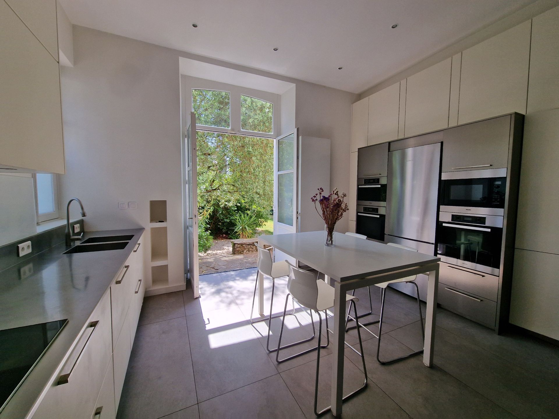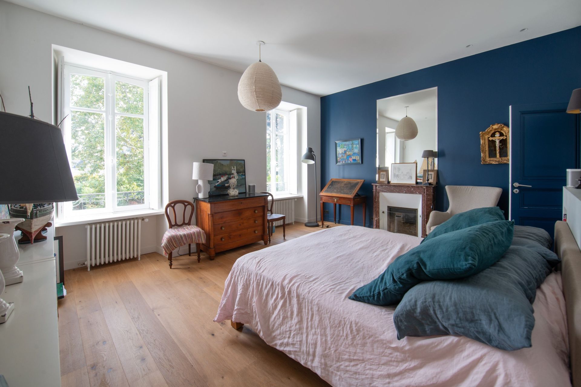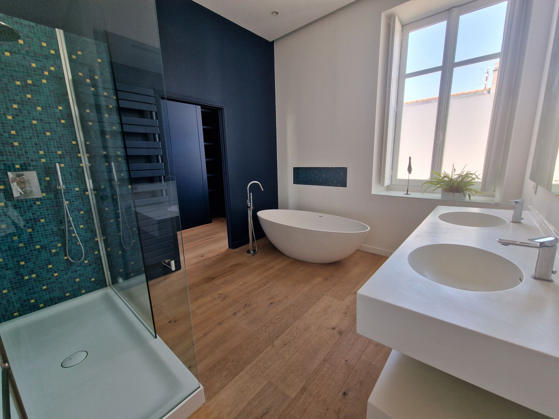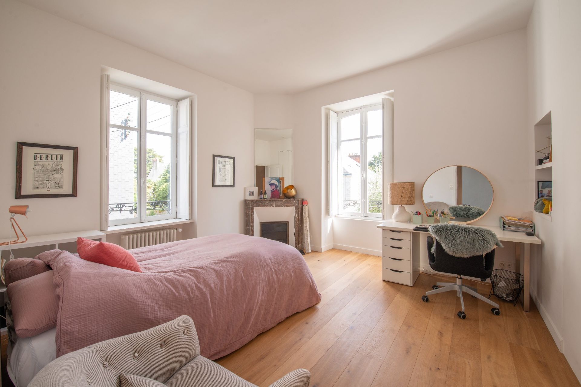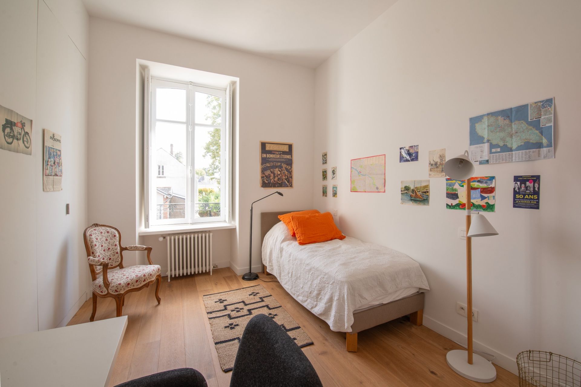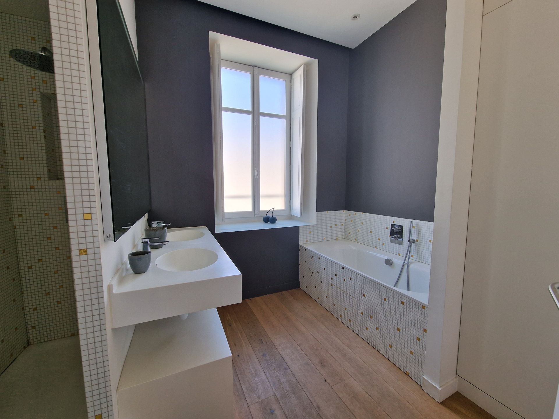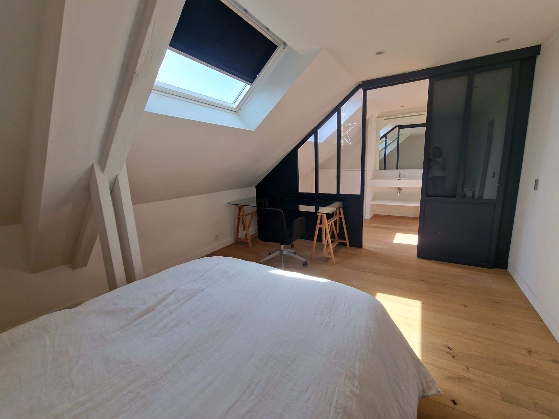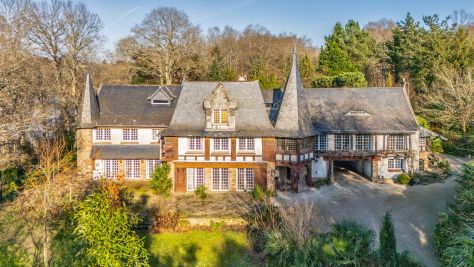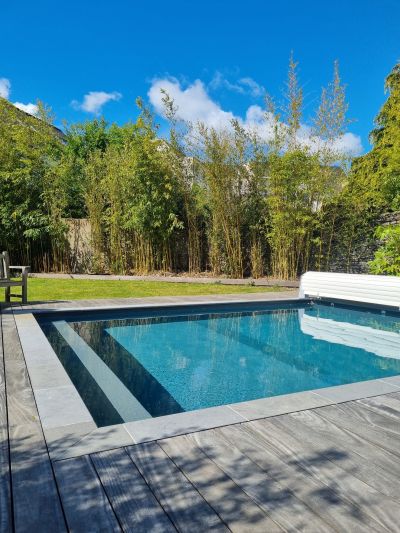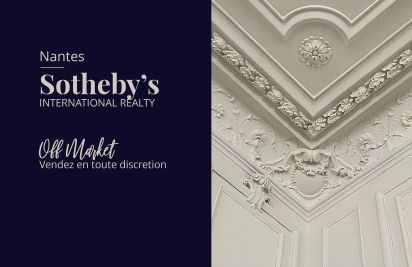Ref. NA3-1573
Set within a private cul-de-sac, a 380 sqm townhouse with ancillary buildings
Nantes Sotheby’s Realty is delighted to present, within a private and preserved avenue, fully enclosed by walls and hidden from view, a 380 sqm townhouse accompanied by an independent 80 sqm house with garage located at the rear of the property.
This exceptional ensemble offers a calm and elegant living environment with numerous possibilities for layout and use. From the very first steps, the main residence captivates with its generous ceiling heights, original parquet floors, refined moldings, and fireplaces, creating a warm and authentic atmosphere.
The ground floor features a cross-hall entrance leading to a dining room, a spacious and light-filled living room opening onto the terrace, a fitted and equipped kitchen with direct garden access, an office, and a library.
On the first floor, a wide landing serves three bedrooms, including a master suite with dressing room and bathroom, along with a second bathroom and a laundry area.
The top floor offers four additional bedrooms, one with en-suite shower room, as well as a kitchen and a separate shower. Thanks to its independent access, this level can easily be converted into a self-contained apartment or offered as a rental.
At the back of the property, the secondary house with garage is a valuable asset—perfect for welcoming guests, accommodating a family member, or developing a professional activity.
A rare opportunity on the Nantes market, combining period charm, generous volumes, and remarkable versatility, all within an intimate and secluded environment.
Information on potential risks to which this property is exposed is available on the Géorisques website: www.georisques.gouv.fr
Read more





